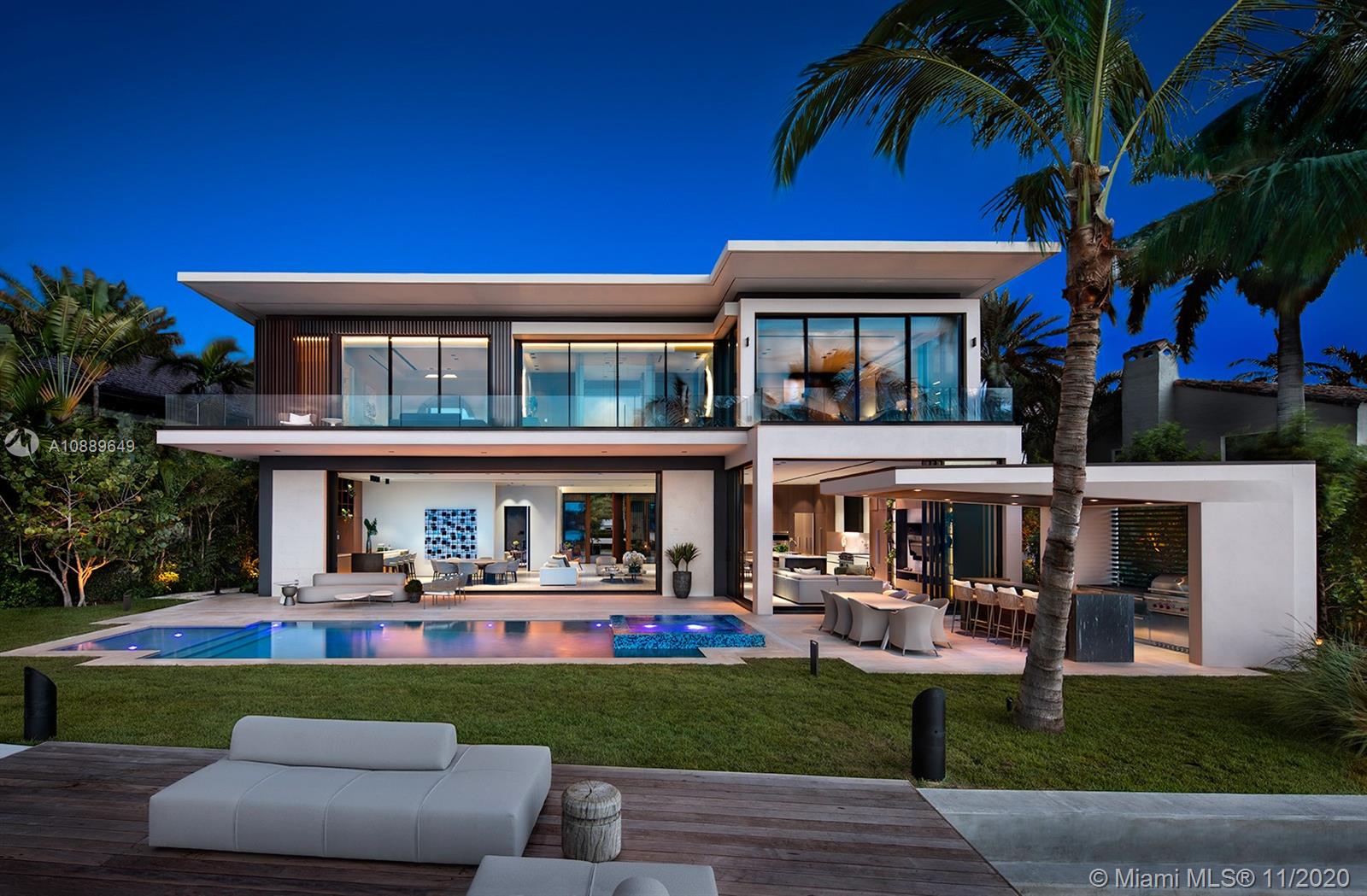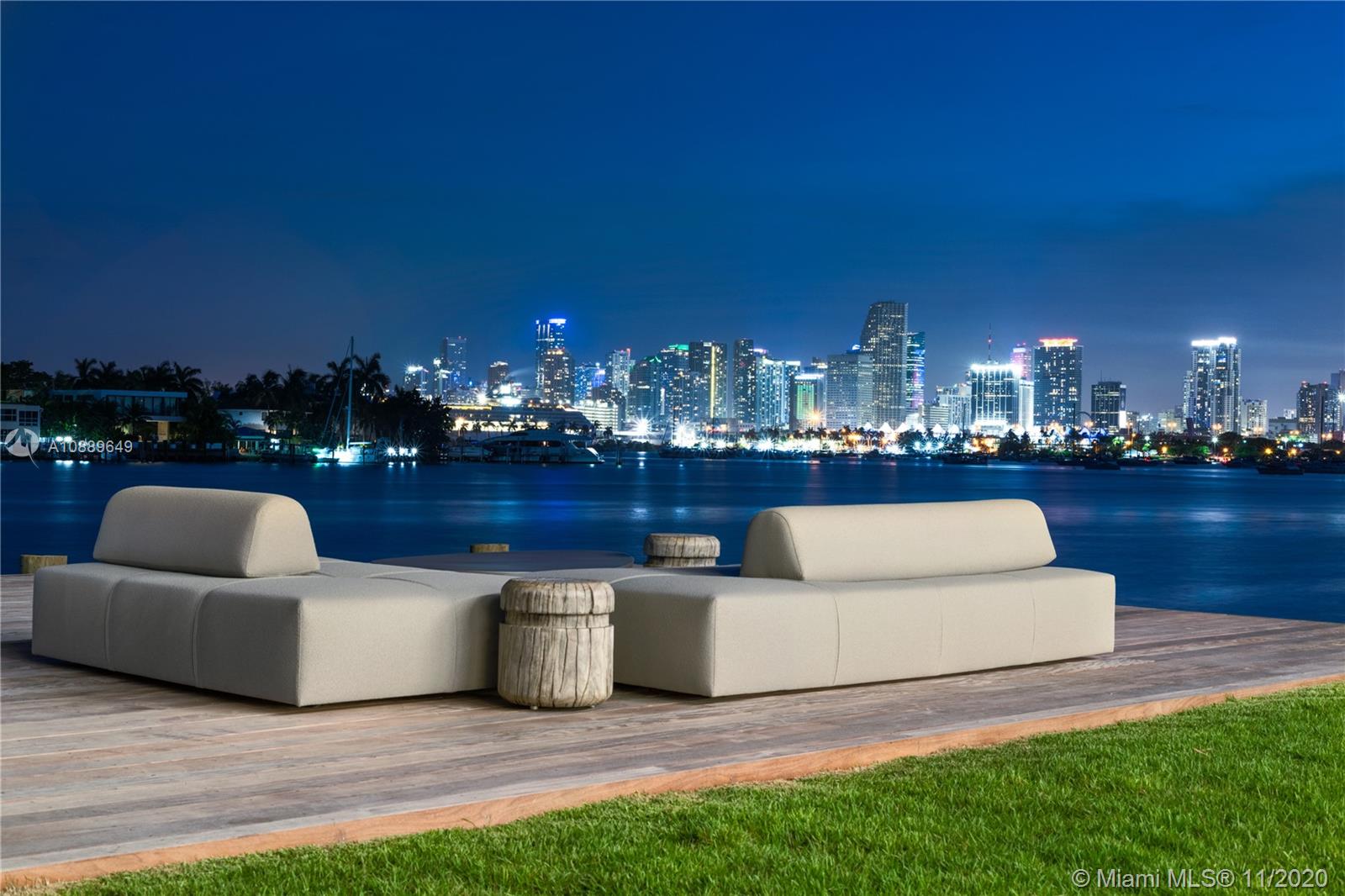$20,400,000
$23,500,000
13.2%For more information regarding the value of a property, please contact us for a free consultation.
10 W San Marino Dr Miami Beach, FL 33139
6 Beds
7 Baths
6,629 SqFt
Key Details
Sold Price $20,400,000
Property Type Single Family Home
Sub Type Single Family Residence
Listing Status Sold
Purchase Type For Sale
Square Footage 6,629 sqft
Price per Sqft $3,077
Subdivision San Marino Island
MLS Listing ID A10889649
Sold Date 11/10/20
Style Two Story
Bedrooms 6
Full Baths 6
Half Baths 1
Construction Status New Construction
HOA Y/N No
Year Built 2020
Annual Tax Amount $110,161
Tax Year 2019
Contingent No Contingencies
Lot Size 0.294 Acres
Property Description
New waterfront mansion sited on the premier southern lot on Venetian Islands embodies the ideal combination of modern architectural simplicity, unobstructed Miami skyline views, & luxe amenities put together in an indulgent fashion. Dramatic entry with double-height ceilings leads to living areas with 12-ft ceilings, Boffi kitchen+chef's kitchen, family rm, dining area, entertainment bar, & living rm with auto doors. Top-of-the-line finishes, theater with state-of-the-art sound, Savant home-automation, Boffi fixtures, Porsche Design lighting. This masterful creation was brought to life with collaboration of multiple outstanding minds. Built by Ramin Designs, designed by Dunagan Diverio Design Group, staged by Artefacto, art curated by Fredric Snitzer Gallery.
Location
State FL
County Miami-dade County
Community San Marino Island
Area 32
Interior
Interior Features Wet Bar, Breakfast Bar, Built-in Features, Bedroom on Main Level, Dining Area, Separate/Formal Dining Room, Eat-in Kitchen, High Ceilings, Kitchen Island, Pantry, Upper Level Master, Bar, Walk-In Closet(s)
Heating Central, Electric
Cooling Central Air, Electric
Flooring Marble, Other, Wood
Furnishings Unfurnished
Window Features Impact Glass
Appliance Built-In Oven, Dryer, Dishwasher, Gas Range, Ice Maker, Microwave, Refrigerator, Washer
Exterior
Exterior Feature Balcony, Barbecue, Lighting, Patio
Parking Features Attached
Garage Spaces 2.0
Pool In Ground, Pool
Community Features Other
Waterfront Description Bay Front,No Fixed Bridges,Ocean Access
View Y/N Yes
View Bay, Water
Roof Type Concrete
Porch Balcony, Open, Patio
Garage Yes
Building
Lot Description Sprinklers Automatic, < 1/4 Acre
Faces Northwest
Story 2
Sewer Public Sewer
Water Public
Architectural Style Two Story
Level or Stories Two
Structure Type Block
Construction Status New Construction
Others
Pets Allowed No Pet Restrictions, Yes
Senior Community No
Tax ID 02-32-32-003-0010
Acceptable Financing Cash
Listing Terms Cash
Financing Cash
Pets Allowed No Pet Restrictions, Yes
Read Less
Want to know what your home might be worth? Contact us for a FREE valuation!

Our team is ready to help you sell your home for the highest possible price ASAP
Bought with The Corcoran Group



